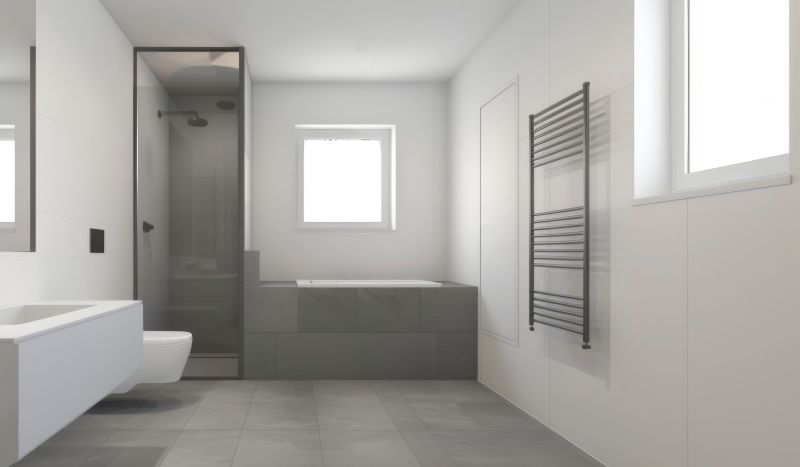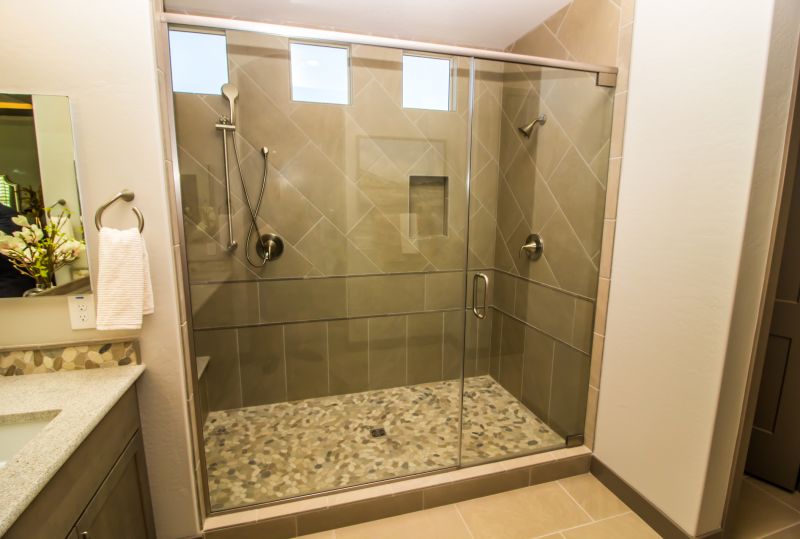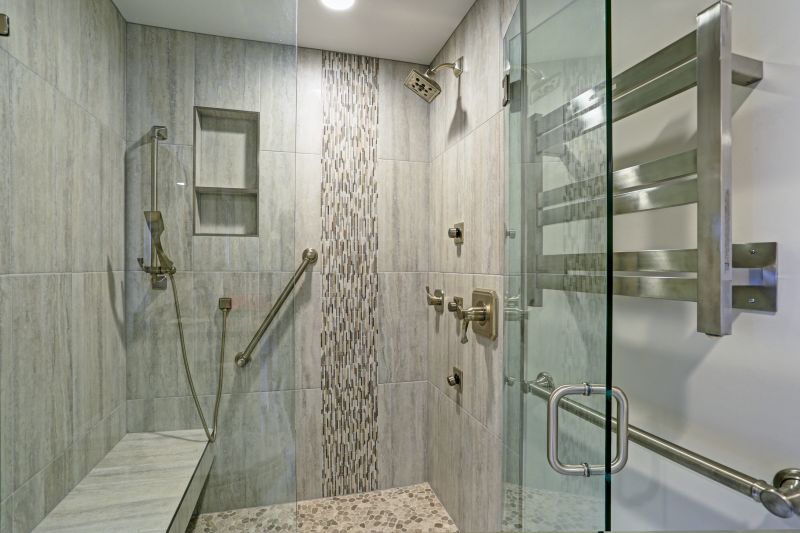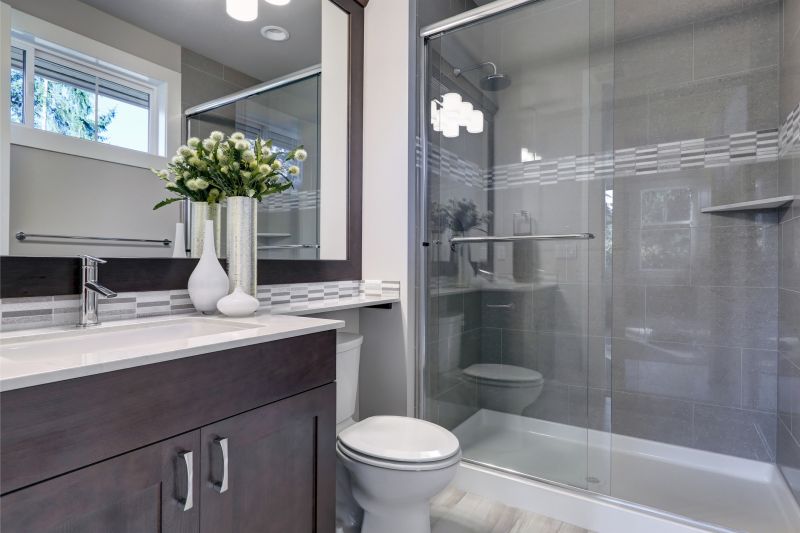Smart Shower Arrangements for Compact Bathrooms
Designing a small bathroom shower requires careful consideration of space, functionality, and style. Optimal layouts can maximize available space while maintaining comfort and accessibility. Various configurations, such as corner showers, walk-in designs, and neo-angle layouts, are popular choices for compact bathrooms. Each layout offers unique advantages in terms of space efficiency and aesthetic appeal, making them suitable for different design preferences and spatial constraints.
Corner showers utilize two walls to create a compact, space-saving enclosure. They are ideal for maximizing floor space in small bathrooms and can be customized with sliding or swinging doors for convenience.
Walk-in showers provide a seamless and open feel, often featuring a glass enclosure without a door. They enhance the sense of space and are easy to access, making them suitable for small bathrooms aiming for a modern look.

A compact corner shower with glass panels optimizes space while providing a sleek appearance.

This layout fits into a corner with three glass panels, offering a stylish and functional solution for tight spaces.

A walk-in design featuring a built-in bench maximizes usability in small bathrooms.

Sliding doors save space and prevent door swing issues in confined areas.
In small bathroom shower designs, glass enclosures are a popular choice due to their ability to create an open and airy environment. Frameless glass options further enhance the sense of space and provide a clean, modern aesthetic. Incorporating shelves or niches within the shower area can add storage without cluttering the limited space, maintaining a tidy appearance while providing easy access to essentials.
| Layout Type | Key Features |
|---|---|
| Corner Shower | Utilizes two walls, compact footprint, customizable door options |
| Walk-In Shower | Open design, accessible, often with minimal framing |
| Neo-Angle Shower | Fits into corner, three glass panels, stylish |
| Shower with Bench | Includes seating area, maximizes functionality |
| Sliding Door Shower | Space-saving door mechanism, ideal for tight spaces |
| Glass Enclosure | Creates an open feel, enhances natural light |
| Niche Storage | Built-in shelves for toiletries, saves space |
| Minimalist Design | Simple fixtures, clean lines, maximizes visual space |
Effective lighting plays a crucial role in small bathroom shower layouts. Bright, well-placed fixtures can make the space appear larger and more inviting. Combining natural light with strategic artificial lighting enhances visibility and highlights design features. Proper ventilation is also essential to prevent moisture buildup, ensuring the longevity of the shower area and maintaining a comfortable environment.







